All in the family
The interior design choices are stunning and team members have plenty of room to breathe. But it's a team-first attitude that gives Bakersfield Veterinary Hospital in Bakersfield, Calif., it's true identity.
The previous facility was too small. The floor plan was inefficient. The technology was outdated. But in the end, promoting team and family unity was the real driving force behind the Bakersfield Veterinary Hospital practice owners' desire to build a new facility.
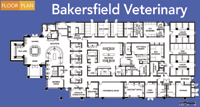
After scouring the city of Bakersfield, Calif., for the perfect location, the practice owners discovered an ideal 2-acre site in an industrial park near a busy road. After a relatively problem-free construction process, the owners opened their dream facility in May 2008. The Veterinary Economics Hospital Design Competition judges rewarded the practice with a 2009 Merit Award, praising the facility's beautiful colors, well-thought-out floor plan, and top-notch equipment.
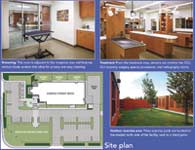
The practice had previously operated out of two buildings. One, constructed in the 1920s, was too small and had an inefficient floor plan. The other, built in the 1970s, was originally considered a satellite facility, but as business grew, it became the main hospital. Unfortunately, the building's small size afforded team members precious little room to care for pets. "I can't believe we actually worked out of that place," co-owner Dr. Paul Ulrich says.

Lobby: A 16-foot-tall faux banyan tree, inside a four-sided bench, towers above the reception area. A separate seating area provides a place for uneasy patients to wait. From the north end of the lobby, clients can access an outdoor courtyard patio, great for entertaining impatient pets.
PUTTING FAMILY FIRST
While increasing square footage was an important consideration, the practice owners were more concerned with maintaining a family-friendly environment, both for clients and for employees. First of all, combining two sets of team members from different buildings was like blending families. So after opening the new facility, the owners went about the difficult task of developing team chemistry and creating a warm, welcoming atmosphere for all employees. They started by encouraging team members to take care of their families.
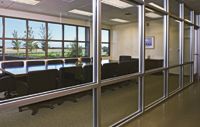
Conference room: Large windows lining the conference room's southern wall provide team members with a pleasing view. This room is located next to the doctors' office, which has workspace for 10 doctors, and just down the hall from the staff lounge.
"Our philosophy has always been that the practice is important, but family comes first," Dr. Ulrich says. "Employees understand that it's not an issue if they need to take a day or two off to deal with family issues." The practice employs more than a few young professionals with children, so this flexibility is crucial to help the team maintain productivity—and sanity. A daycare across the street gives employees a convenient child care option, and the practice often holds company picnics and parties to celebrate birthdays. "The togetherness is something I always try to impress upon new hires," Dr. Ulrich says.
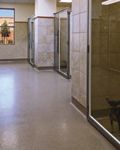
Luxury boarding: Large skylights allow natural light into Bakersfield Veterinary Hospital's 16 luxury boarding suites.
To make clients feel at home, the practice owners included a quaint children's play area with games, toys, books, and educational materials. Also, team members stress the importance of parasite prevention to keep clients' family members safe.

A look at the numbers
DESIGN MEETS FUNCTIONALITY
As close as team members are, they also practice serious medicine—now in a stunning facility. The aesthetic design of the practice was inspired by Frank Lloyd Wright's prairie-style architecture, which is apparent in the rosewood-colored storefront and the curved-roof portico. Upon entering the reception area, clients are immediately greeted by a 16-foot faux banyan tree located in the center of a four-sided bench. A landscaped outdoor courtyard patio is accessible from the north end of the lobby for clients who want to grab some fresh air.
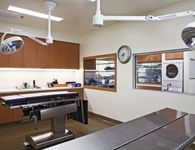
Surgery suite: The soft tissue surgery room is located next to the surgery prep area and the radiography room. Large windows allow doctors and team members to view procedures from outside the room.
Along with pleasing design, the owners paid close attention to functionality when developing the building's floor plan. A telephone answering station contiguous to the reception and discharge desk allows greeters to focus on face-to-face contact with clients. The general treatment area is centrally located in the hospital, with access to six exam rooms and all specialized clinical areas. Ten standard runs and 16 luxury suites provide ample room for boarding dogs, and cats can maintain their exercise regimen in a playroom adjacent to the feline boarding area.
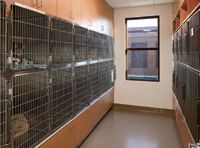
Cat ward: This room features cabinets under the boarding kennels for extra storage.
THE RESULTS ARE IN
According to Dr. Ulrich, the long hours spent on the practice's design have paid off—revenues are up 45 percent since the facility opened in June 2008. "Business has been great, especially considering the struggling economy," he says. "The building itself has been a big draw." Team members are eager to show off the facility, giving daily tours to clients. "We get lots of compliments," Dr. Ulrich says. "People say, 'I wish my doctor's office looked like this.'"

Office: The doctors' office has workspace for 10 doctors and offers convenient access to the treatment and exam rooms.
But Dr. Ulrich is reluctant to take all the credit for the facility. When reflecting on the building process, he stresses the importance of consulting with experts when dealing with issues such as the floor plan's traffic flow and securing financing. "These things are out of our league," he says. "I'm sure there are plenty of people who have tried to do too much and have run into problems. We felt it was important to do things right the first time." Based on the practice's stunning design features, improved workflow, client reactions, and its designation as a 2009 Merit Award Winner, it appears the practice owners have accomplished their goal.
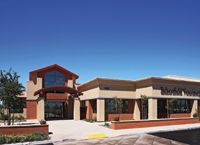
A daylight view: A curved-roof portico leading to the main entrance provides both shelter and a pleasing design feature to clients.