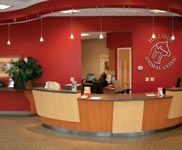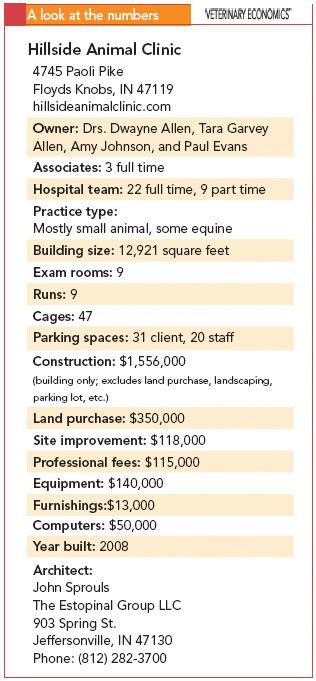The hills are alive
An old farmhouse gave way to a cutting-edge veterinary facility in Floyds Knobs, Ind. Hillside Animal Clinic uses practice efficiency and a handy drive-through window to put clients first.
Most parents have heard cries from the backseat, pleading for a quick stop at a fast food drive-through. It seems the combination of a pint-sized meal and a fun toy are irresistible to kids. Now, that same pleading might be heard by southern Indiana pet owners. But the drive-through at Hillside Animal Clinic in Floyds Knobs, Ind., provides a different kind of treat: pet medications.

Home on the hillside: When his old, cramped facility was finally too much for Dr. Dwayne Allen to tolerate, he got to work designing a new streamlined, client-friendly building. Hillside Animal Clinic is now a model of efficiency-and a sigh of relief to both team members and clients. (Photos courtesy of Dr. Dwayne Allen)
Co-owner Dr. Dwayne Allen designed the facility, completed in 2008, with convenience and efficiency in mind. The central pharmacy serves as the hub of the hospital. On one side sits the drive-through window, which allows clients to pick up their pets' medications on the go. On the other side, a pick-up window lets team members quickly grab medications for clients waiting inside. It's a handy, efficient method of doing business—something the practice hasn't always had.

Client-pleasing crimson: A dashing red accent wall, curved reception desk, and modern light fixtures welcome clients to the clinic.
A LOOK BACK
Hillside Animal Clinic was aptly named. Built in 1982 into the side of a hill, the practice's original building was dark and cramped. Designed originally for two doctors, the facility had long been insufficient for the practice, which came to employ six doctors. Team members were frustrated with the traffic flow, and clients were forced to endure lengthy wait times. "It was old and run-down," Dr. Allen says. "There was no way for our practice to grow in that facility."

Hillside Animal Clinic
So Dr. Allen began planning for a new hospital, and he started by gathering opinions from team members. "I sat in team meetings and listened to the employees' problems and tried to weed out every problem I could in designing the building," he says. Dr. Allen also kept his clients' needs in mind, seeking input from some of his best customers. After a lengthy planning process, Dr. Allen came up with a basic layout for the hospital. But, as often happens during a building project, he ran into a few roadblocks along the way.

A look at the numbers
BUMPS IN THE ROAD
The first problem was the practice's lot. Long and narrow, the 1.3-acre space wasn't suited for a major remodel. Luckily, the 3-acre lot adjacent to the practice came up for sale, and the Hillside team quickly snatched it up. But before construction could commence, the team had to figure out what to do with the century-old building on the property.
The old farmhouse wasn't in particularly good shape, so Dr. Allen contacted the local fire department and offered to donate it for training purposes. A few weekends later, the Historic Home Society noticed the firefighters and contacted Dr. Allen, hoping to save the building due to its historic relevance. A two-month search for a buyer came up empty, however—the costly process of moving the building off the prop erty didn't help—so the Hillside team moved forward with demolition.
Luckily, the rest of the construction process went fairly smoothly. The team continued to work out of the old facility while the new one was built. Not only did this keep the practice up and running, it allowed Dr. Allen to keep a close eye on construction. "I could make sure things were going OK and change them if they weren't," he says.
COMFORT AND CONVENIENCE
While the facility was designed around the central pharmacy, Dr. Allen paid plenty of attention to the waiting area. In fact, the entire hospital was designed with clients' and team members' comfort in mind. A curved, bright red wall behind the reception desk adds a splash of color, and framed artwork provides ambiance. A children's play area keeps kids entertained, as does a large aquarium near the space. Large windows give clients plenty of natural light, and a skylight does the same for team members in the treatment area.
Hillside Animal Clinic also includes a feature not commonly seen in veterinary hospitals: a dumbwaiter. The dumbwaiter leads from the treatment area on the first floor into the necropsy room in the basement. The gurney-height opening makes it easy for team members to load deceased pets for lowering, and the structure keeps the transport process out of clients' sight.
Though some of Hillside Animal Clinic's clients are choosing to purchase fewer services these days, the number of new clients has made up for any potential losses. "I think the new building helped us get through the lagging economy," Dr. Allen says. But just as important as strong revenues, the new facility has done wonders for team and client morale. "The building is a joy to work in," Dr. Allen says. "It's been a really rewarding process."